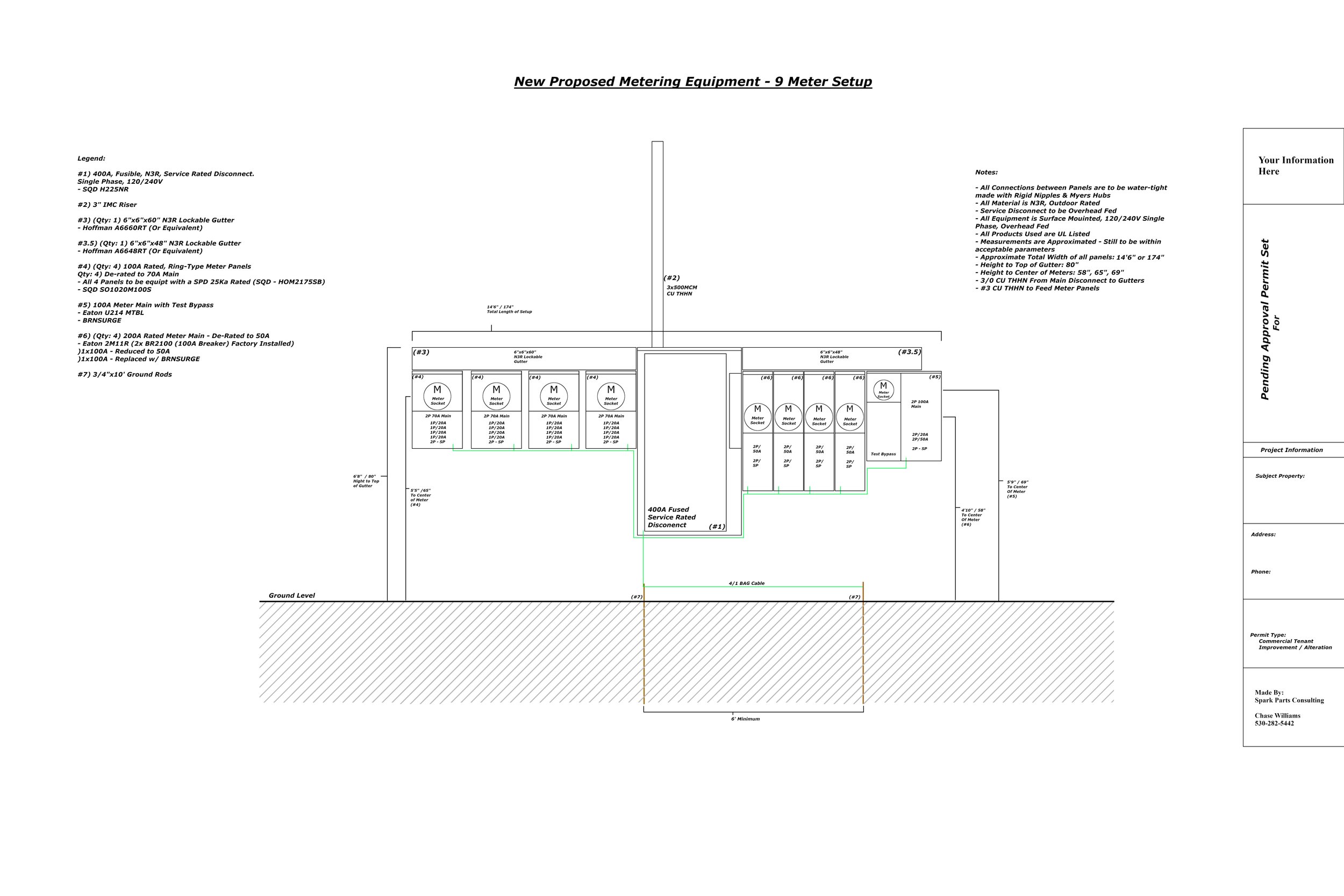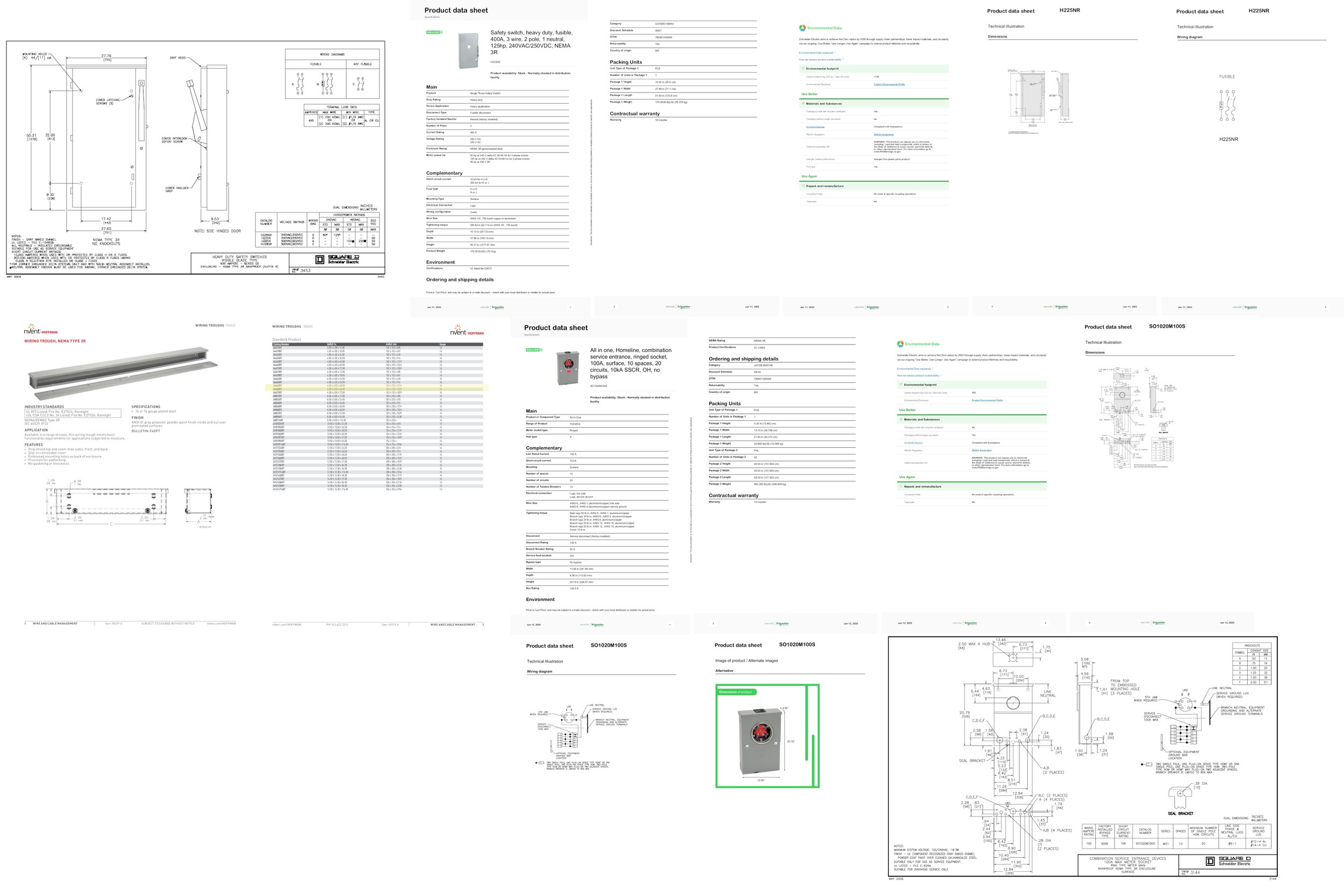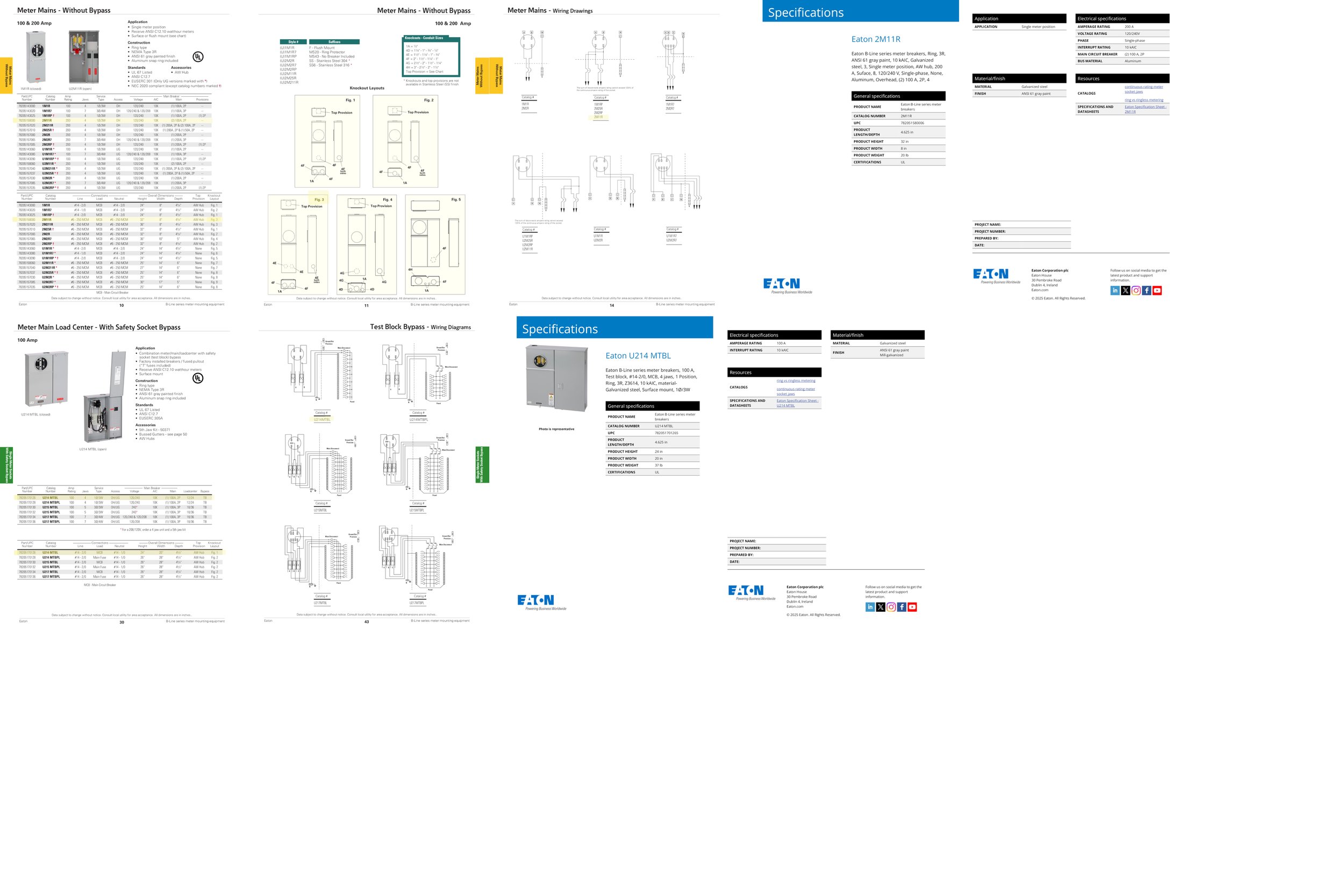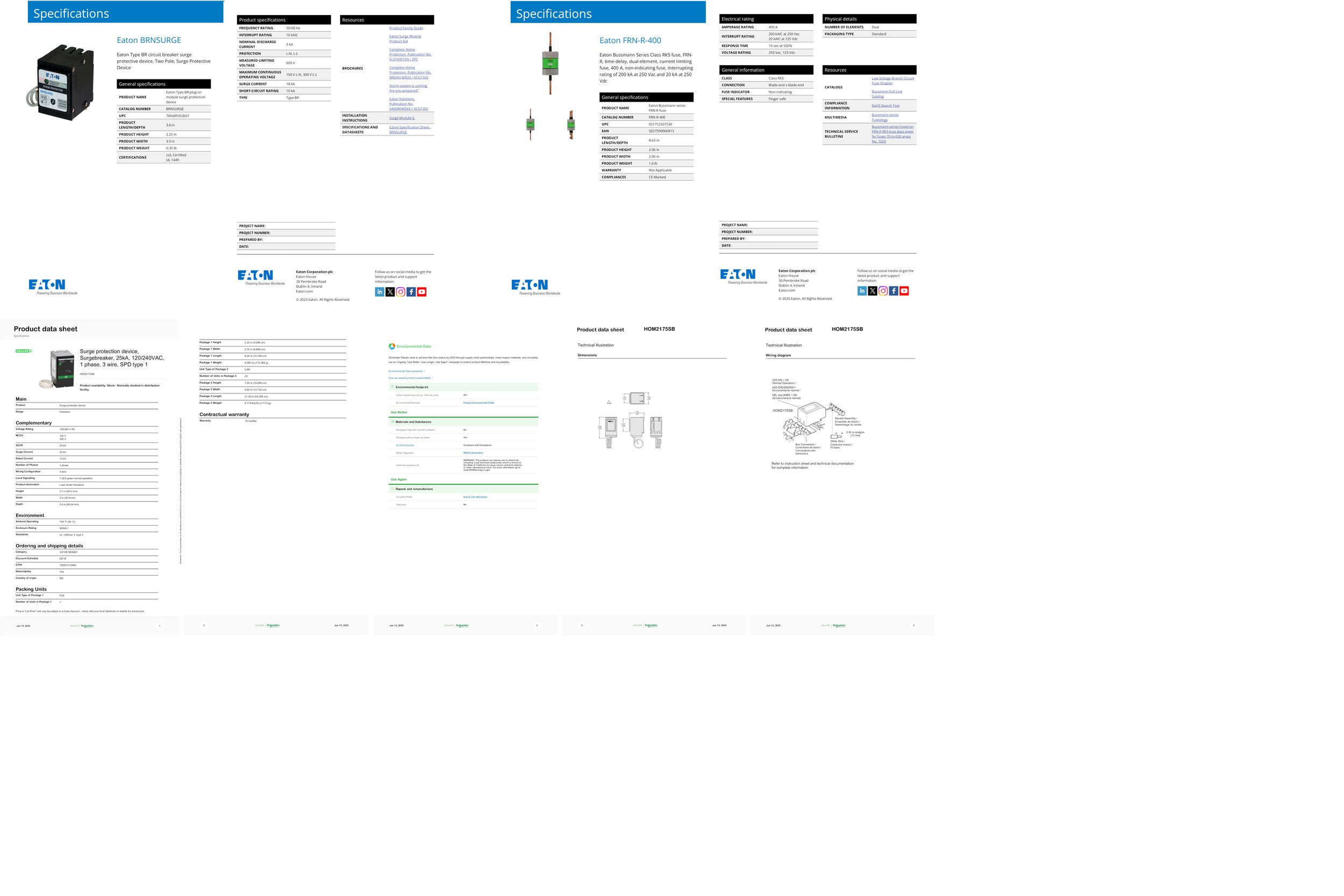Proposed 9 Meter Setup for an Apartment Complex.
Complete with Specs, and compiled into a PDF
PDF Plans sized to 24” x 36” to comply with building department.
Units shown are scaled 10:1



